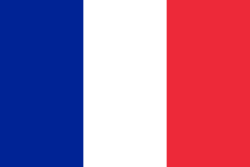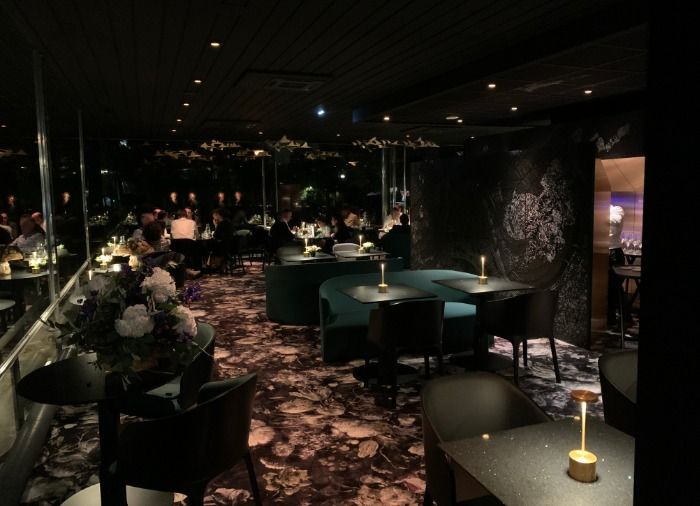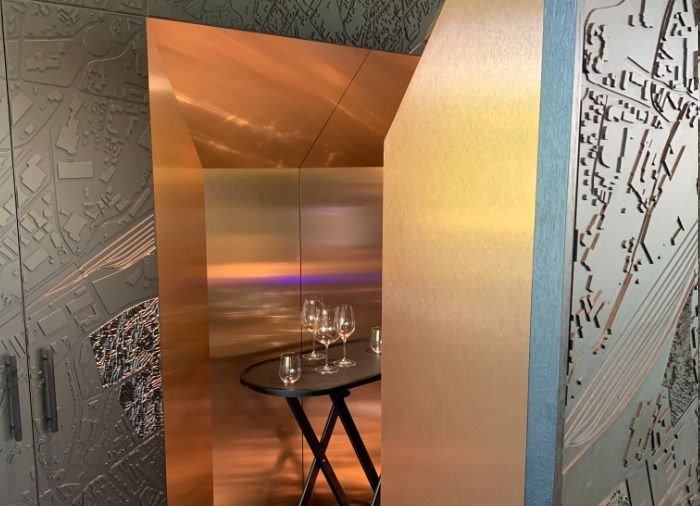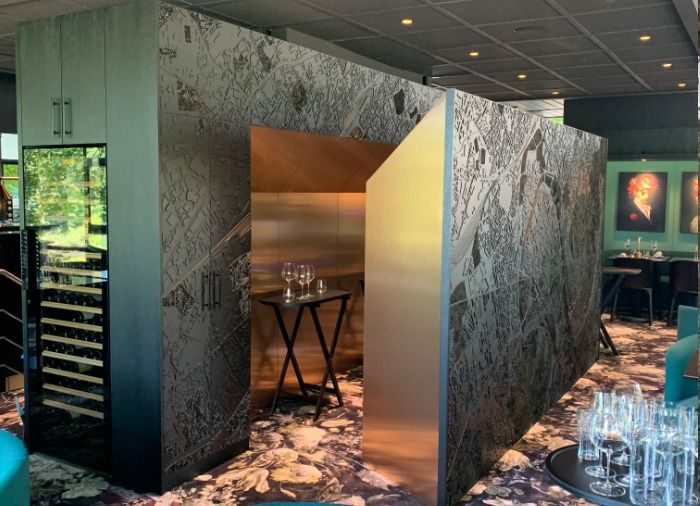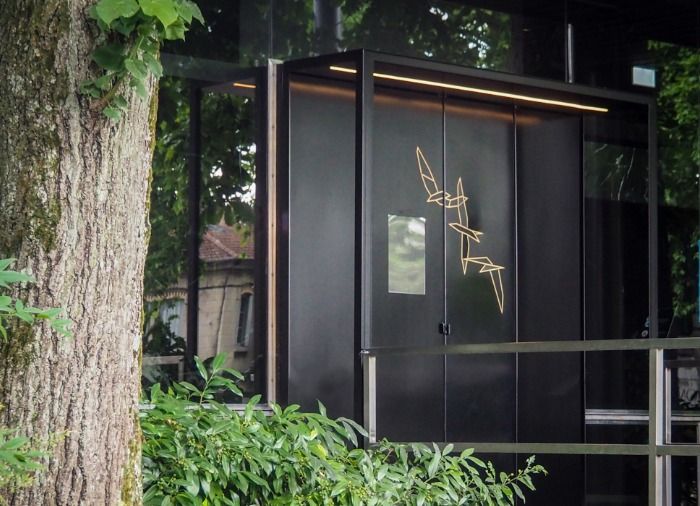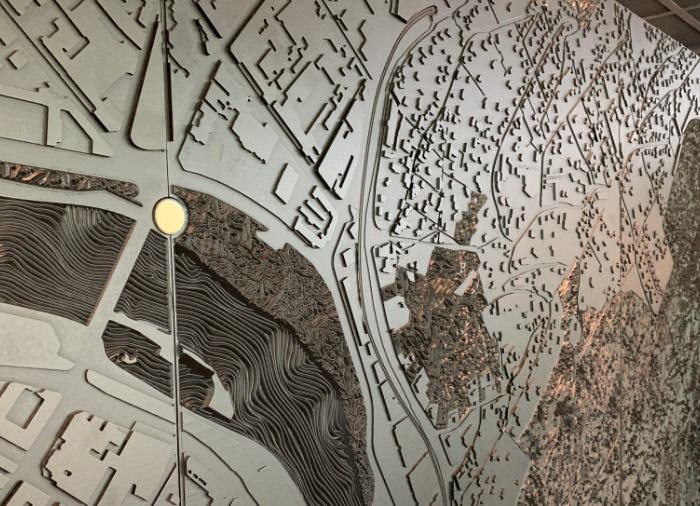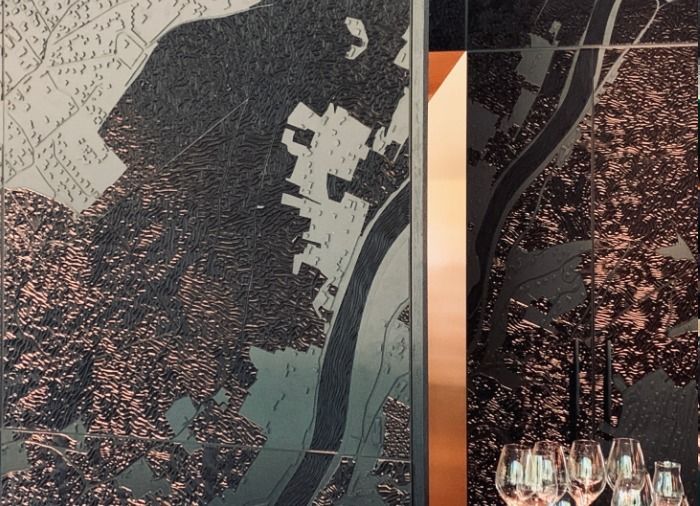Ibride développe le restaurant gastronomique Le Parc à Besançon
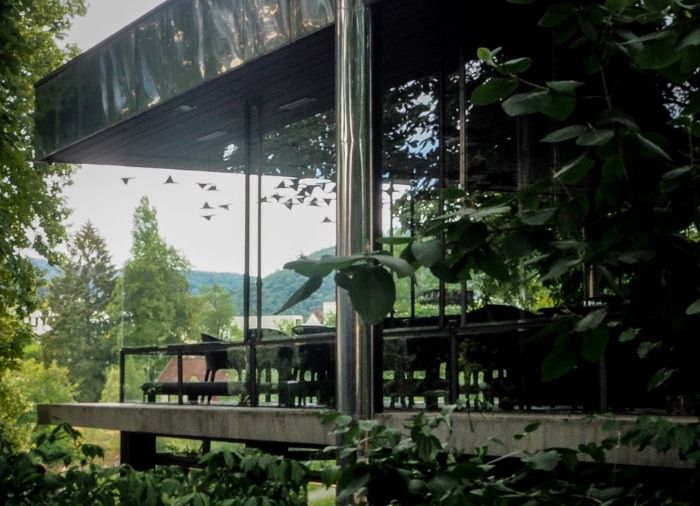
Un plan horizontal, un toit plat et 4 parois vitrées qui font disparaître les limites, immergent le visiteur dans le parc Micaud, le suspendant dans les arbres centenaires qui surplombent la rivière.
Créé en 1969, ce pavillon conçu par l'architecte Michel Demange pour la ville de Besançon est un archétype de l'architecture moderne, un ancien office de tourisme aujourd'hui classé au patrimoine du XXe siècle. Cette année, Ibride s'est vu confier l'aménagement des espaces de ce restaurant d'exception, comprenant une cuisine au premier étage ouverte sur une salle de 50 places, ainsi qu'un bar ouvert sur une terrasse au bord de l'eau. La situation exceptionnelle, l'immersion dans la canopée, la fonction originelle du lieu ont été autant de sources d'inspiration pour la création d'un espace dédié à la ville verte de Besançon.
Afin de préserver la confidentialité de la salle et l'exclusivité du restaurant, Benoit Convers a conçu un mur en marbre vert de 13 mètres de long du côté de la rue, servant de barrière contre l'agitation de la place. Fabriqué à partir de plaques verticales de marbre vert Verias d'origine grecque, polies de manière à ressembler à un livre ouvert, ce mur crée un effet de symétrie saisissant sur toute sa longueur. Il s'inspire du pavillon de Barcelone de 1929 conçu par Mies Van der Rohe, et agit comme une transition entre la rue et le hall, obligeant les visiteurs à le longer pour accéder à l'intérieur.
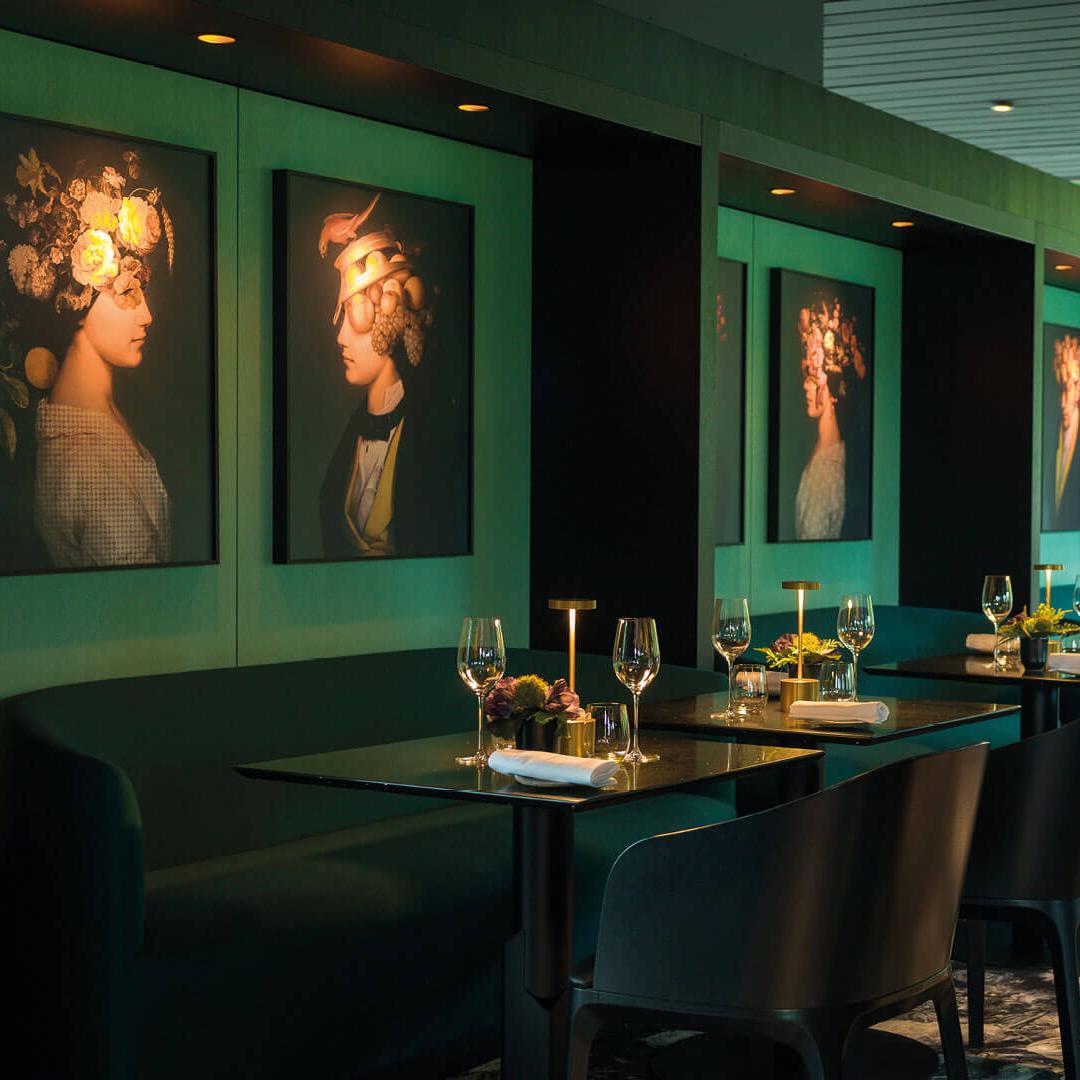
Sur le côté de la pièce, des alcôves ont été imaginées, accueillant une série de portraits se faisant face, créés par Rachel Convers, invitant à la gourmandise et à la séduction.
Pour profiter pleinement de la transparence, toutes les fonctions de service ont été concentrées au centre de l'espace. Caves à vin, meubles de service, rangements, tout a été unifié dans un ensemble de meubles sobres et raffinés, réalisés sur mesure et habillés de chêne noir mat.
Seule la cafétéria, dans un effet théâtral, est masquée par la gravure d'un immense plan en relief de la ville, qui renvoie à la fonction originelle du lieu, autrefois office de tourisme. Végétation, routes, bâtiments et la célèbre boucle du Doubs ont été gravés dans la masse sur ce mur de 5 mètres sur 3. Ce bas-relief, pièce virtuose du restaurant, a été entièrement réalisé dans l'atelier d'Ibride, spécialisés dans la technique de la gravure.
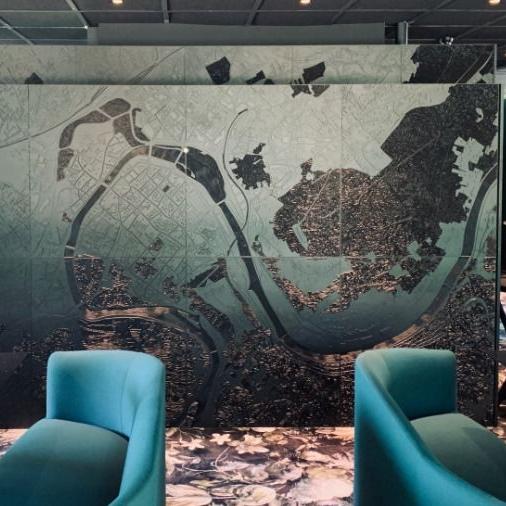
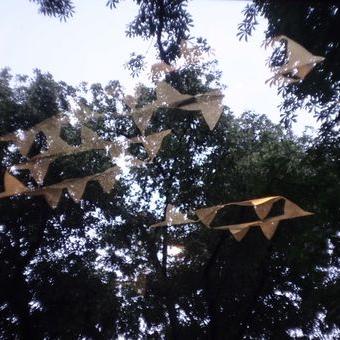
Pour souligner l'immatérialité des murs, Benoit Convers s'est amusé à traverser l'espace avec un vol d'étourneaux en laiton, qui survole la pièce, se reflète dans les fenêtres et s'échappe à l'extérieur. Une harmonie de verts traverse le décor pour renforcer encore cette immersion dans la nature.
En partenariat avec la verrerie La Rochère, Ibride a réalisé une pièce de revêtement en verre, spécialement conçue pour ce projet. Laqué en vert profond au dos, il recouvre le long plan de travail de la cuisine ouverte. Sa surface travaillée et la profondeur de la matière génèrent des éclats lumineux, des ondulations et des vibrations qui évoquent celles de la rivière toute proche et la prolongent au cœur du restaurant.
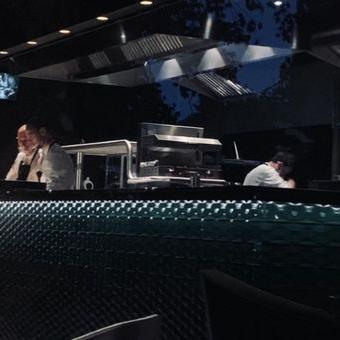
Cette collaboration avec la verrerie La Rochère, manufacture au savoir-faire centenaire, est emblématique des ambitions d'Ibride en matière de projets d'architecture intérieure : s'appuyer sur des savoir-faire d'exception, privilégier des matériaux nobles et naturels, et réunir les meilleurs acteurs locaux au service du projet.
Ce lieu dédié à la gastronomie est aujourd'hui dirigé par Vivien Sonzogni, jeune chef globe-trotter et Noémie Paris, sommelière et chef de salle, tous deux passés par les plus grands restaurants étoilés du monde, dont Le Caprice de Hong Kong, classé 3 étoiles au Guide Michelin.

